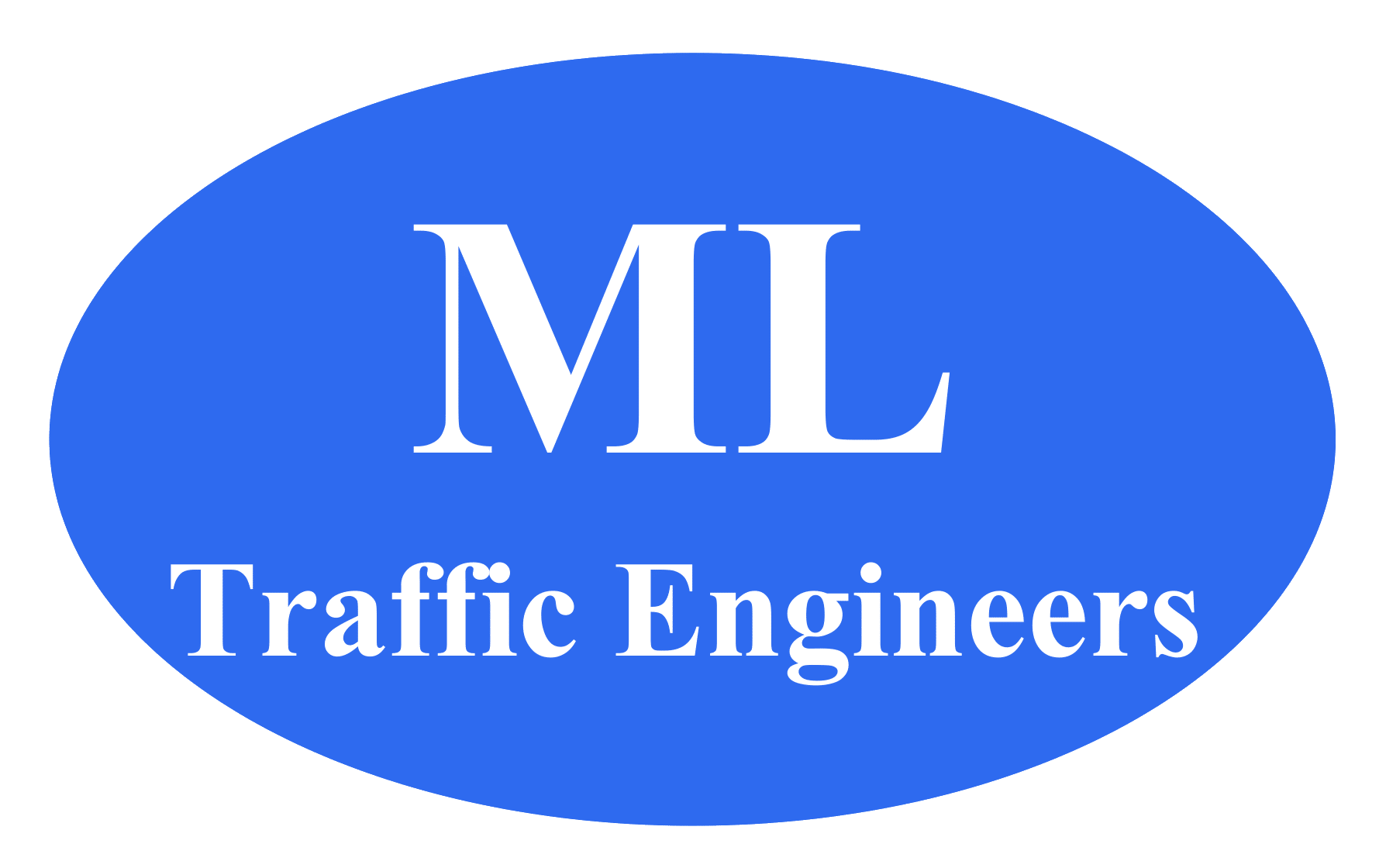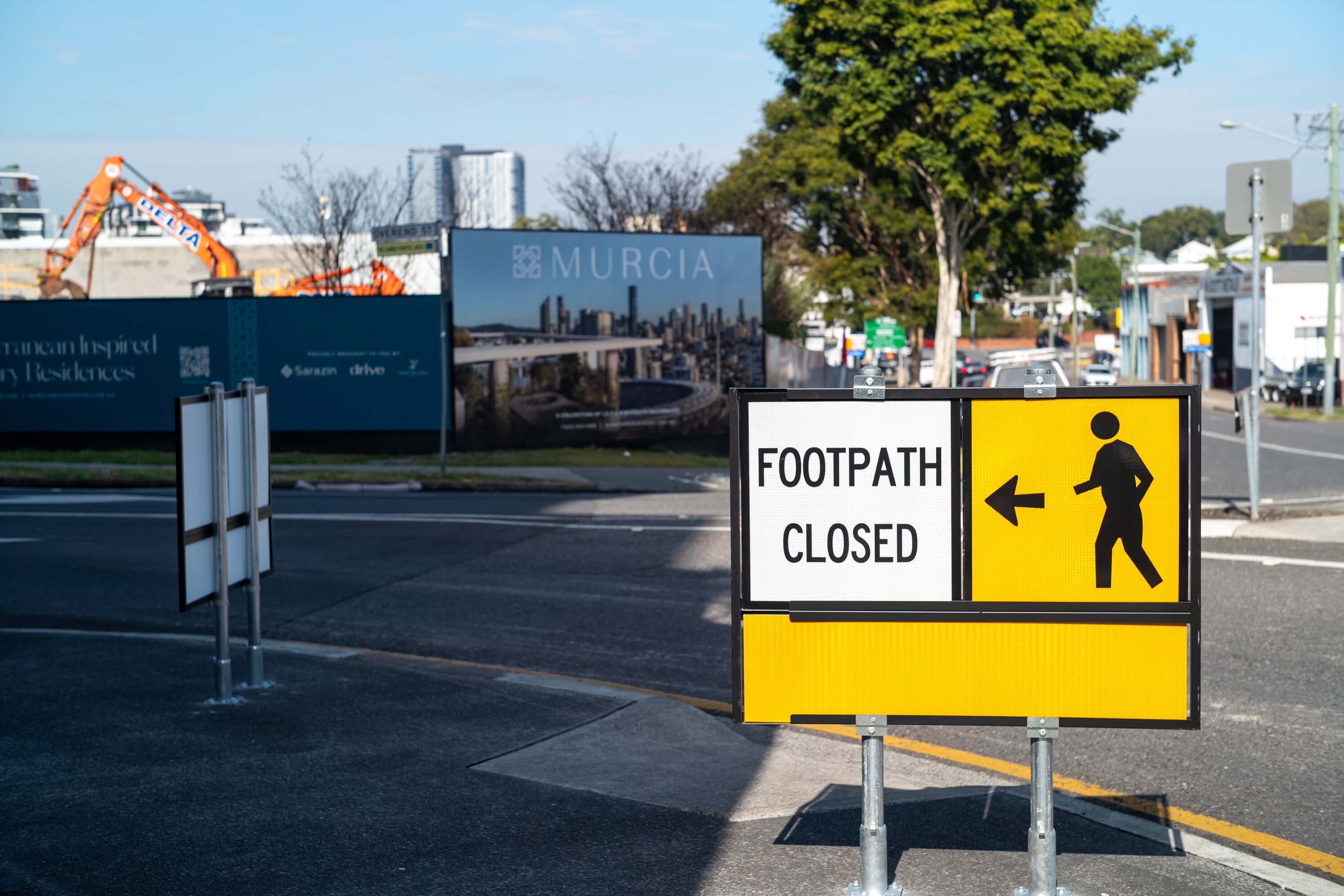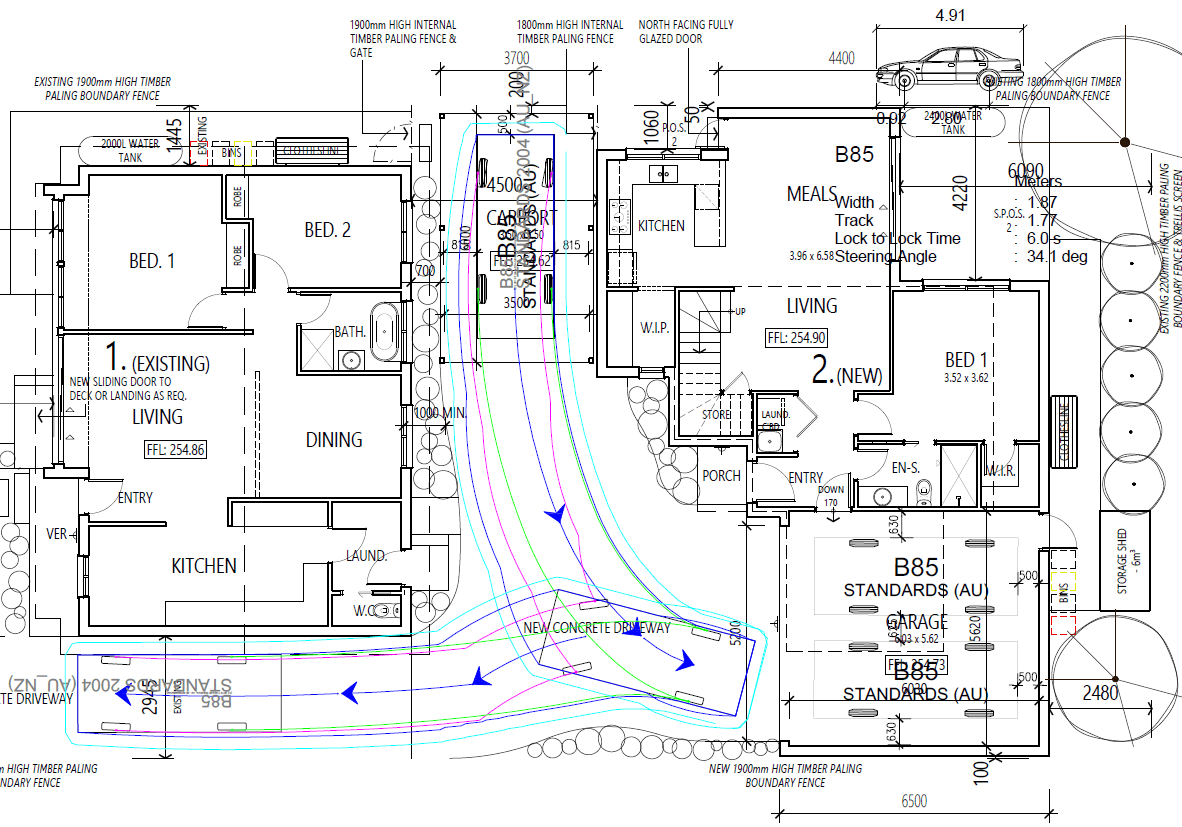ML Traffic Engineers is experienced with every conceivable land-use that may trigger the need for a traffic impact statement or a traffic impact assessment – apartments, bars, car washes, cafes / restaurants, child care centres, catteries / dog kennels, churches, community centres, fitness centres / gymnasiums, galleries, drive-through premises (fast food, coffee, alcohol sales), hotels (accommodation) / motels, industrial units, industrial subdivision, licensed premises (gaming halls, taverns, hotels), medical centres, mixed-use sites (residential and commercial), mosques, night clubs, offices, places of worship, recreational facilities, residential subdivisions, residential master plans, school master plans, shops, shopping centre developments, supermarkets, temples, transport terminals, tuition centres, townhouses and warehouses.
Our services cover:

Traffic Impact Statement (TIS)
Shorter version of an impact assessment for small developments with low traffic generation.

Traffic Impact Assessment (TIA)
Full version of an impact assessment involving intersection operations analyses for medium to high traffic generation developments.

Traffic Guidance Scheme (TGS)
In NSW / Sydney only. A TGS is a safety document that is required for any project that affects a public road or footpath. A TGS shows the location of traffic control measures, such as signs, cones, barriers, and personnel. It also includes information on lane designations, emergency vehicle and public transport allowances, and traffic controller instructions. A TGS is previously known as a Traffic Control Plan (TCP).

Traffic Management Plan (TMP)
In NSW / Sydney only. A TMP outlines how one will manage traffic risks. Traffic hazards are identified, and risks eliminated if possible. If not, bollards, barriers, safety rails or exclusion zones are used to separate people and workers from moving plant and vehicles. A TMP is required for works that involves occupancy of a road (trafficable carriageway, footpath) or land.

Car Parking Demand Assessment
By a qualified traffic engineer, as typically required by metropolitan Melbourne councils for planning applications where a car parking short-fall is identified. Car parking survey of nearby streets and public car parks within reasonable walking distance at different times of the day and/or evening is required.

Intersection Operations Assessment
Involves peak hour background traffic counts, peak hour traffic projections through the intersection, gap analyses of existing traffic flow where required, and movement by movement average delay, 95th percentile queue and degree of saturation computations using SIDRA software.

Vehicle Swept Path Assessment
Car access / egress for garages and open car parking spaces associated with town houses and car parks, and truck access / egress associated with on-site rubbish collection and loading areas. Swept path assessment is undertaken using AutoTURN software, with vehicle parameters such as length, width, wheelbase, front overhang, rear overhang and turning circle from Australian vehicle dataset, as well as ones overseas.

Pedestrian Sight-Line Assessment
For resolution of front and side boundary fence related visual constraints. The requirement is for each corner where the driveway meets the verge, sight-triangle measuring 2.5m deep (into the property) and 2.0m wide (across the front boundary) is required.

Vehicle Access Assessment
For site with dual frontages (corner lot) and for site with direct access on an arterial road (a road with a significant traffic carrying function) where a left-turn deceleration lane and/or a right-turn entry median turning bay may be required.

Driveway Ramp Grade Assessment
For compliance, as well as feasibility check for sites with limited block depth. There are regulations regarding maximum permissible grades, grade change transition that ensures no scraping of a vehicle’s underside and mandatory shallow grade for a vehicle leaving a property in order to minimise drop in driver’s eye-height of pedestrians within the road reserve.

Parking Survey
Survey of street and public car park supply (maximum capacity) and occupancies, in conjunction with a car parking demand assessment.

Traffic Survey
Survey of intersection or mid-block directional peak period traffic counts, in conjunction with a traffic impact assessment.

Green Travel Plans
Sets frameworks in place to achieve targeted shifts to non-car-based modes of transport over time.

Car Park Design
Where the applicant’s architect or drafter requires technical input. Our extensive experience with reviewing and optimising car park layouts associated with planning submissions allows us to hone in on configurations that work at the outset. Design considers aspects such as lift and stairwell cores and column grid.

Car Park Certification
Review, verify the as-built car park, line-marking and/or signage and/or provide design input as necessary as per Council’s requirements during planning / development application (DA) stage and/or occupancy certification (OC) stage.

Site Visit
If and when the project requires one. A visit of the site’s surrounding area can be more effective than desktop research involving aerial and street view images.

Feasibility Assessment
On traffic engineering related matters such as site access, car park layout, vehicle swept path, length of sloped driveway and how many spaces can a specific space fit.


